Get a custom course package
We may not have any package deals available including this course. If you enquire or give us a call on 01344203999 and speak to our training experts, we should be able to help you with your requirements.
Module 1: AutoCAD Civil 3D Interface
Module 2: Project Management
Module 3: Plots
Module 4: Survey
Module 5: Surfaces
Module 6: Alignments


The Civil 3D Course is essential for professionals seeking to enhance their skills in creating accurate and efficient civil engineering designs for various projects. The following professionals can greatly benefit from attending this course:
There are no formal prerequisites for this Civil 3D Training Course. However, familiarity with 2D drafting and Civil Engineering concepts can be beneficial for the delegates.
Civil 3D is an engineering software application that is integral in the realm of civil engineering design and documentation. Its relevance extends to supporting a wide range of civil infrastructure projects and seamlessly integrating CAD and BIM workflows. In today's world, where infrastructure development and efficiency are paramount, understanding Civil 3D is essential for professionals in the field.
Professionals in civil engineering, construction, infrastructure development, and surveying should aspire to master Civil 3D. Engineers, Designers, Surveyors, and Project Managers benefit from this subject, as it empowers them to efficiently plan, design, and manage civil engineering projects. It plays a pivotal role in optimising project data organisation, point management, surface creation, road corridor modelling, parcel layout design, and grading.
This 1-day Civil 3D Training provides the delegates with a comprehensive understanding of this software, covering essential concepts from its interface and data management to parcel creation, grading, and more. Delegates will gain hands-on experience and learn the techniques necessary to effectively work with Civil 3D, ensuring they can contribute significantly to infrastructure projects and enhance their professional capabilities.
Course Objectives
Upon completing this Civil 3D Course, delegates will be proficient in using Civil 3D, empowering them to excel in civil engineering, construction, and infrastructure development projects. They will have the capability to efficiently manage project data, create detailed designs, and enhance their career prospects in related industries.




Why choose us
Experience live, interactive learning from home with The Knowledge Academy's Online Instructor-led Civil 3D Training. Engage directly with expert instructors, mirroring the classroom schedule for a comprehensive learning journey. Enjoy the convenience of virtual learning without compromising on the quality of interaction.
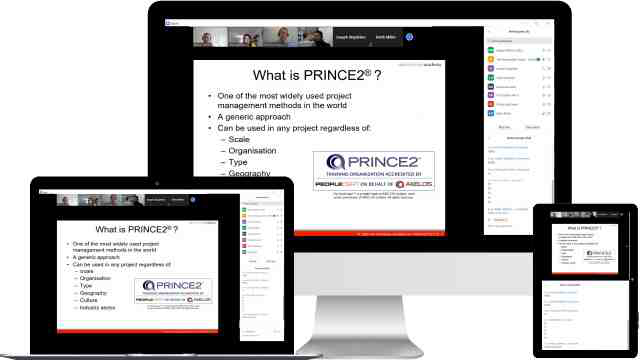
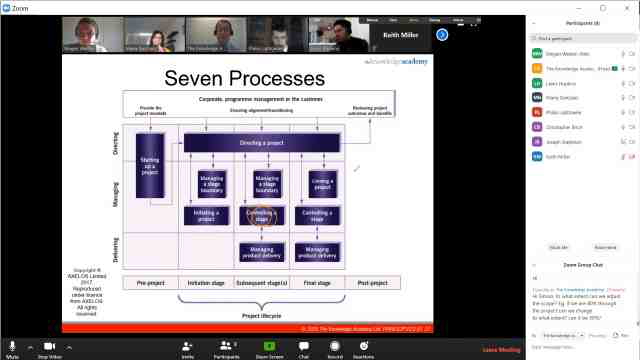
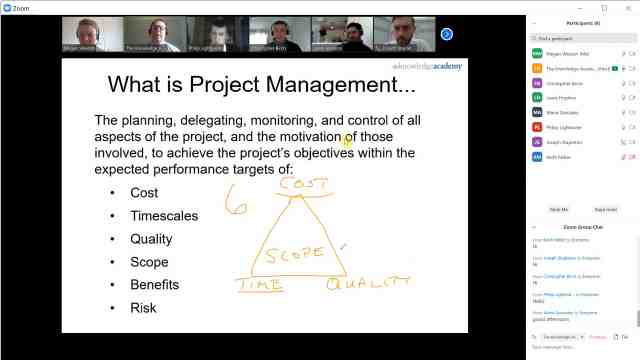

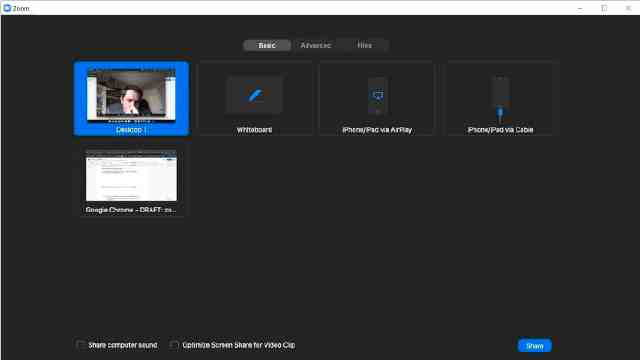
Unlock your potential with The Knowledge Academy's Civil 3D Training, accessible anytime, anywhere on any device. Enjoy 90 days of online course access, extendable upon request, and benefit from the support of our expert trainers. Elevate your skills at your own pace with our Online Self-paced sessions.
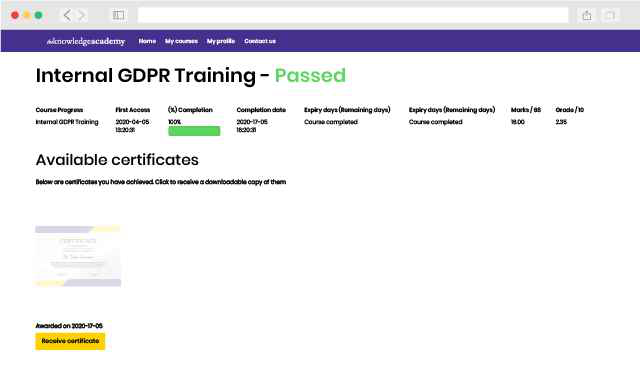
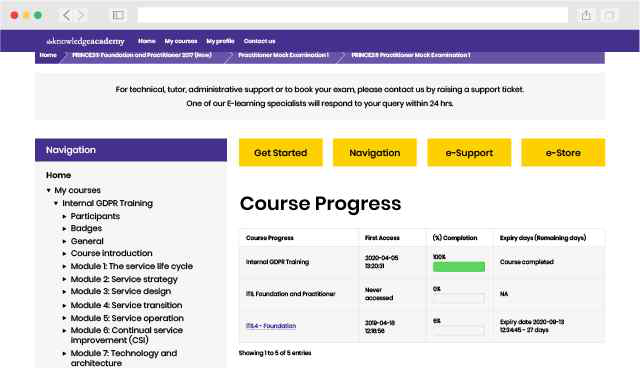
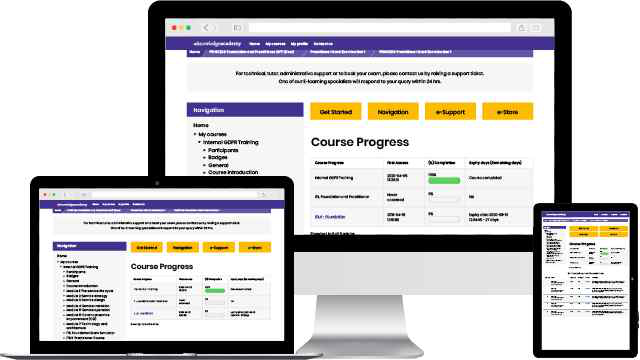
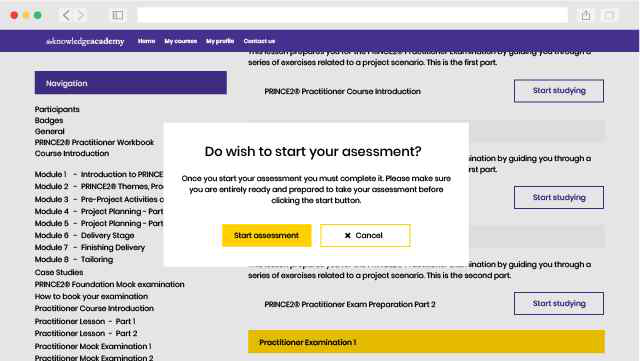

Experience the most sought-after learning style with The Knowledge Academy's Civil 3D Training. Available in 490+ locations across 190+ countries, our hand-picked Classroom venues offer an invaluable human touch. Immerse yourself in a comprehensive, interactive experience with our expert-led Civil 3D Training sessions.

Boost your skills with our expert trainers, boasting 10+ years of real-world experience, ensuring an engaging and informative training experience

We only use the highest standard of learning facilities to make sure your experience is as comfortable and distraction-free as possible

Our Classroom courses with limited class sizes foster discussions and provide a personalised, interactive learning environment

Achieve certification without breaking the bank. Find a lower price elsewhere? We'll match it to guarantee you the best value
Streamline large-scale training requirements with The Knowledge Academy’s In-house/Onsite Civil 3D Training at your business premises. Experience expert-led classroom learning from the comfort of your workplace and engage professional development.

Leverage benefits offered from a certification that fits your unique business or project needs

Cut unnecessary costs and focus your entire budget on what really matters, the training.

Our Civil 3D Training offers a unique chance for your team to bond and engage in discussions, enriching the learning experience beyond traditional classroom settings

The course know-how will help you track and evaluate your employees' progression and performance with relative ease
Clear and practical approach


You won't find better value in the marketplace. If you do find a lower price, we will beat it.

Flexible delivery methods are available depending on your learning style.

Resources are included for a comprehensive learning experience.




"Really good course and well organised. Trainer was great with a sense of humour - his experience allowed a free flowing course, structured to help you gain as much information & relevant experience whilst helping prepare you for the exam"
Joshua Davies, Thames Water



 London
London Birmingham
Birmingham Bristol
Bristol Milton Keynes
Milton Keynes Manchester
Manchester Reading
Reading Glasgow
Glasgow Edinburgh
Edinburgh Southampton
Southampton Virtual
Virtual Bath
Bath Liverpool
Liverpool Nottingham
Nottingham Bedford
Bedford Bolton
Bolton Newcastle
Newcastle Brighton
Brighton Bournemouth
Bournemouth Bracknell
Bracknell Cardiff
Cardiff Bromley
Bromley Cambridge
Cambridge Burton Upon Trent
Burton Upon Trent Norwich
Norwich Buxton
Buxton Sheffield
Sheffield Belfast
Belfast Dublin
Dublin Canterbury
Canterbury Aberdeen
Aberdeen Maidstone
Maidstone Carlisle
Carlisle Chatham
Chatham Chelmsford
Chelmsford Chester
Chester Chichester
Chichester Chorley
Chorley Cirencester
Cirencester Colchester
Colchester Corby
Corby Coventry
Coventry Crewe
Crewe Darlington
Darlington Derby
Derby Doncaster
Doncaster Dundee
Dundee Dunfermline
Dunfermline Exeter
Exeter Fleet
Fleet Gatwick
Gatwick Gloucester
Gloucester Guildford
Guildford Harrogate
Harrogate Heathrow
Heathrow High Wycombe
High Wycombe Hinckley
Hinckley Inverness
Inverness Ipswich
Ipswich Kingston upon Hull
Kingston upon Hull Lincoln
Lincoln Leicester
Leicester Luton
Luton Middlesbrough
Middlesbrough Northampton
Northampton Oxford
Oxford Peterborough
Peterborough Plymouth
Plymouth Poole
Poole Portsmouth
Portsmouth Preston
Preston Slough
Slough Solihull
Solihull Stoke-on-Trent
Stoke-on-Trent Sunderland
Sunderland Swansea
Swansea Swindon
Swindon Teesside
Teesside Tonbridge
Tonbridge Wakefield
Wakefield Warrington
Warrington Warwick
Warwick Watford
Watford Windsor Town
Windsor Town Wokingham
Wokingham Wolverhampton
Wolverhampton Worcester
Worcester Wrexham
Wrexham York
York
 Back to course information
Back to course information
We may not have any package deals available including this course. If you enquire or give us a call on 01344203999 and speak to our training experts, we should be able to help you with your requirements.
 If you miss out, enquire to get yourself on the waiting list for the next day!
If you miss out, enquire to get yourself on the waiting list for the next day!

close


Press esc to close

close
Fill out your contact details below and our training experts will be in touch.



Back to Course Information