Get a custom course package
We may not have any package deals available including this course. If you enquire or give us a call on +61 272026926 and speak to our training experts, we should be able to help you with your requirements.
Module 1: Revit Architecture Basics
Module 2: Drawing and Editing Tools
Module 3: Levels and Grids
Module 4: Adding Details
Module 5: Views and Documentation


The Revit Training is essential for individuals seeking to enhance their skills in creating detailed and innovative architectural designs for various projects. The following individuals can greatly benefit from attending this course:
There are no formal prerequisites for this Revit Training. However, familiarity with AutoCAD or Revit Architecture can be beneficial for the delegates.
The Revit Training introduces participants to the world of Building Information Modelling (BIM) using Revit, a powerful design and documentation software. In the realm of architecture and construction, Revit is a cornerstone tool for creating and managing detailed project models, offering immense relevance as the industry embraces more sophisticated digital practices.
Mastery of Revit is vital for professionals aiming to excel in architecture, design, and construction. Architects, Designers, Engineers, CAD Specialists, and BIM Specialists are among the many who should aspire to become proficient in Revit. This skill empowers them to efficiently manage and visualise building projects, opening doors to a wide range of opportunities in multinational organisations and enhancing their career prospects.
This 1-day Revit Course equips delegates with a comprehensive understanding of this BIM powerhouse. They will gain the ability to effectively utilise Revit Architecture for design, create detailed working drawings, and transform them into immersive 3D project models. The course is led by highly skilled and experienced trainers in, ensuring that delegates receive top-notch guidance.
Course Objectives
Upon completion of this course, delegates will possess a profound skill set in Revit Architecture, empowering them to excel in their architectural and construction careers. They will be able to efficiently create and manage detailed project models, improving their competitiveness in the industry.




Why choose us
Experience live, interactive learning from home with The Knowledge Academy's Online Instructor-led Revit Course. Engage directly with expert instructors, mirroring the classroom schedule for a comprehensive learning journey. Enjoy the convenience of virtual learning without compromising on the quality of interaction.

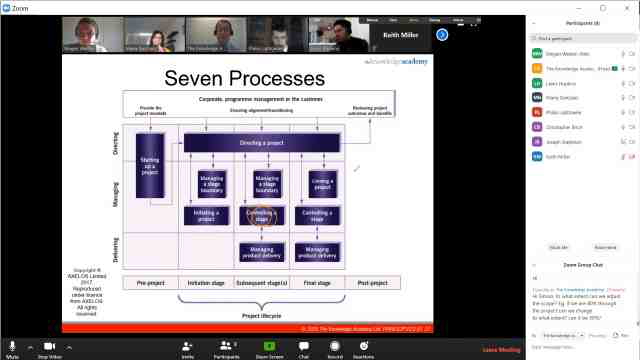
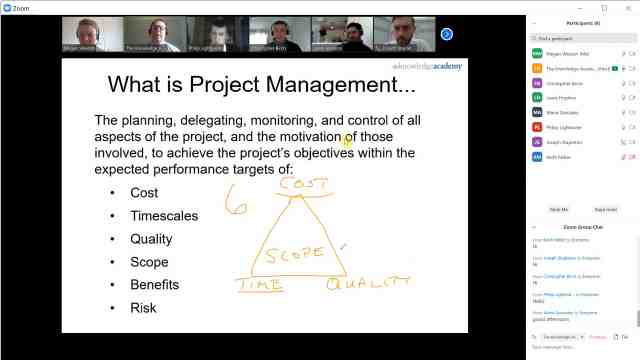

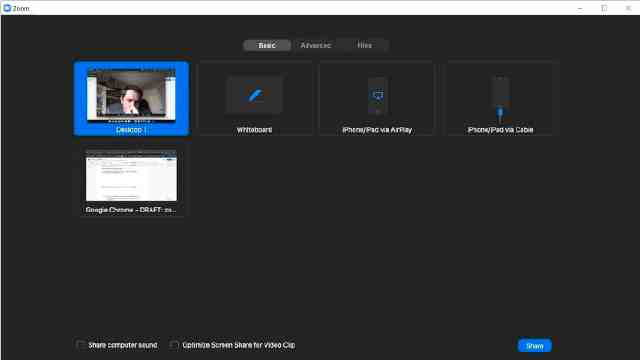
Unlock your potential with The Knowledge Academy's Revit Course, accessible anytime, anywhere on any device. Enjoy 90 days of online course access, extendable upon request, and benefit from the support of our expert trainers. Elevate your skills at your own pace with our Online Self-paced sessions.
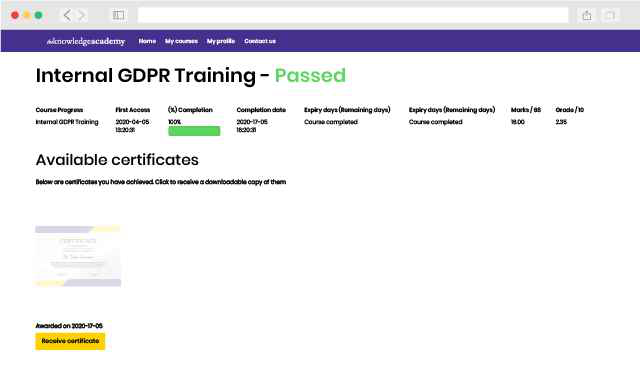
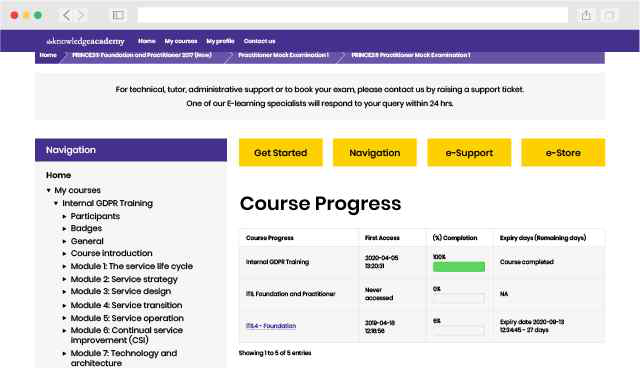
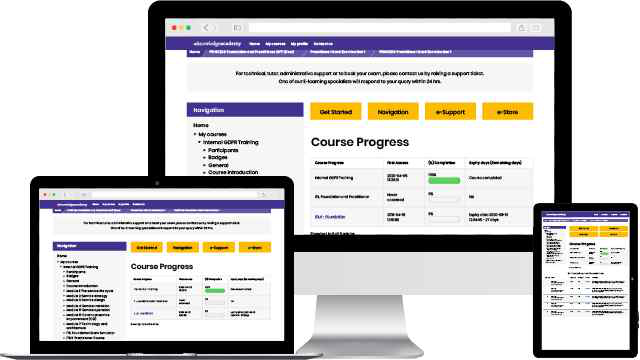


Experience the most sought-after learning style with The Knowledge Academy's Revit Course. Available in 490+ locations across 190+ countries, our hand-picked Classroom venues offer an invaluable human touch. Immerse yourself in a comprehensive, interactive experience with our expert-led Revit Course sessions.

Boost your skills with our expert trainers, boasting 10+ years of real-world experience, ensuring an engaging and informative training experience

We only use the highest standard of learning facilities to make sure your experience is as comfortable and distraction-free as possible

Our Classroom courses with limited class sizes foster discussions and provide a personalised, interactive learning environment

Achieve certification without breaking the bank. Find a lower price elsewhere? We'll match it to guarantee you the best value
Streamline large-scale training requirements with The Knowledge Academy’s In-house/Onsite Revit Course at your business premises. Experience expert-led classroom learning from the comfort of your workplace and engage professional development.

Leverage benefits offered from a certification that fits your unique business or project needs

Cut unnecessary costs and focus your entire budget on what really matters, the training.

Our Revit Course offers a unique chance for your team to bond and engage in discussions, enriching the learning experience beyond traditional classroom settings

The course know-how will help you track and evaluate your employees' progression and performance with relative ease


You won't find better value in the marketplace. If you do find a lower price, we will beat it.

Flexible delivery methods are available depending on your learning style.

Resources are included for a comprehensive learning experience.




"Really good course and well organised. Trainer was great with a sense of humour - his experience allowed a free flowing course, structured to help you gain as much information & relevant experience whilst helping prepare you for the exam"
Joshua Davies, Thames Water



 Back to course information
Back to course information
We may not have any package deals available including this course. If you enquire or give us a call on +61 272026926 and speak to our training experts, we should be able to help you with your requirements.
 If you miss out, enquire to get yourself on the waiting list for the next day!
If you miss out, enquire to get yourself on the waiting list for the next day!

close


Press esc to close

close
Fill out your contact details below and our training experts will be in touch.



Back to Course Information