Get a custom course package
We may not have any package deals available including this course. If you enquire or give us a call on +1 6474932992 and speak to our training experts, we should be able to help you with your requirements.
Module 1: Building Information Modelling
Module 2: Working with Section and Elevation Views
Module 3: Linking a Revit Model
Module 4: Heating and Cooling Load Calculations
Module 5: HVAC Systems
Module 6: Working with Architects and Engineers


The Revit MEP Training is designed for individuals seeking to enhance their skills in creating efficient and coordinated MEP designs for various building projects. The following professionals can greatly benefit from attending this course:
There are no formal prerequisites for this Revit MEP Training Course. However, familiarity with AutoCAD or Revit Architecture can be beneficial for the delegates.
The Revit MEP Training Course is a concise 1-day course that delves into the world of Building Information Modelling (BIM) and its relevance in modern design and construction. Delegates will explore various facets of BIM, including schematic design, system analysis, construction documentation, and design visualisation, showcasing the versatility and significance of BIM in contemporary projects.
Professionals seeking to excel in the fields of Mechanical, Electrical, and Plumbing Engineering should aim to master Revit MEP. This subject is essential for Engineers, Architects, Construction Managers, and Designers involved in parametric engineering design and project documentation. Proficiency in Revit MEP is crucial for streamlining design processes and ensuring the accuracy and efficiency of MEP systems within a project.
This 1-day Revit MEP Course equips delegates with a comprehensive understanding of the software's features and functionalities. They will gain expertise in schematic design, system analysis, and construction documentation, enabling them to create precise and efficient parametric engineering designs. Delegates will also explore design visualisation, enhancing their ability to communicate design concepts effectively.
Course Objectives
Upon completing this course, delegates will possess the knowledge and skills to excel in MEP engineering and design. They will be well-prepared to create and manage parametric engineering designs and efficiently communicate their ideas within the realm of BIM, benefiting their careers and projects.




Why choose us
Experience live, interactive learning from home with The Knowledge Academy's Online Instructor-led Revit MEP Course. Engage directly with expert instructors, mirroring the classroom schedule for a comprehensive learning journey. Enjoy the convenience of virtual learning without compromising on the quality of interaction.
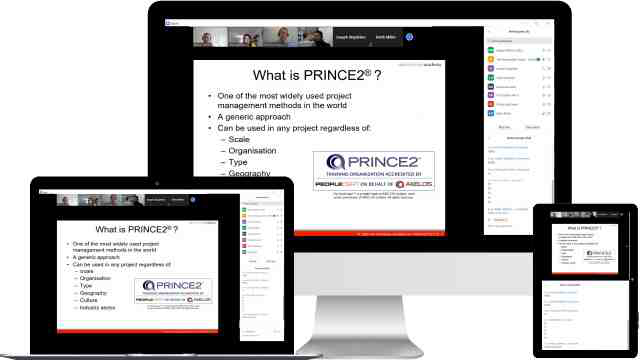
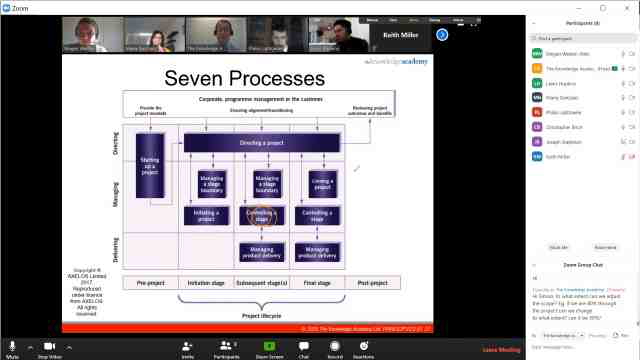
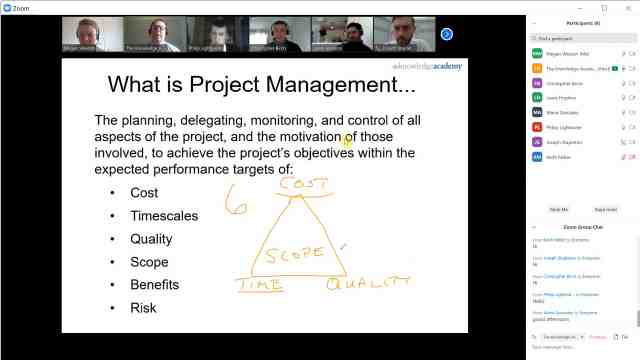

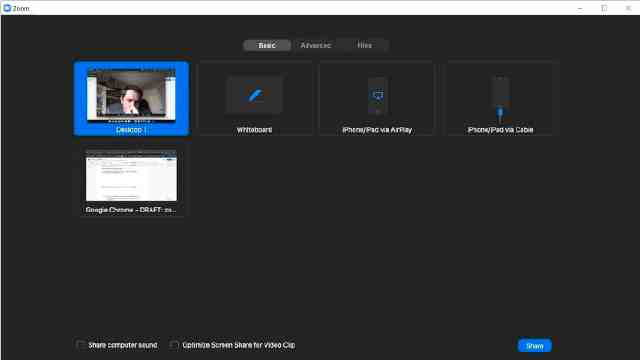
Unlock your potential with The Knowledge Academy's Revit MEP Course, accessible anytime, anywhere on any device. Enjoy 90 days of online course access, extendable upon request, and benefit from the support of our expert trainers. Elevate your skills at your own pace with our Online Self-paced sessions.
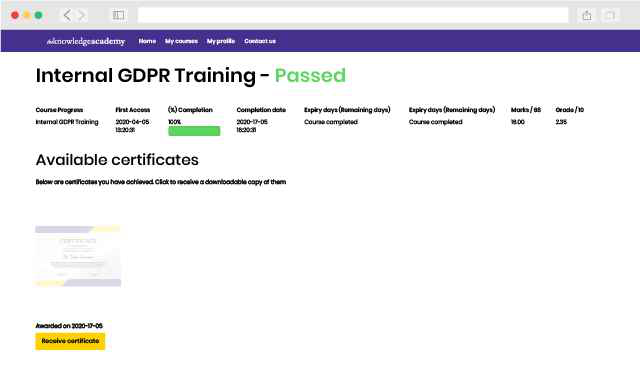
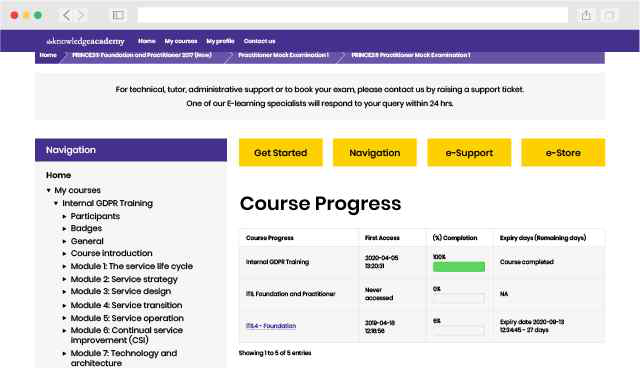
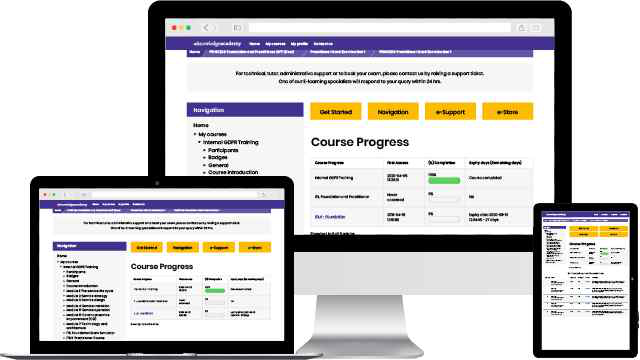
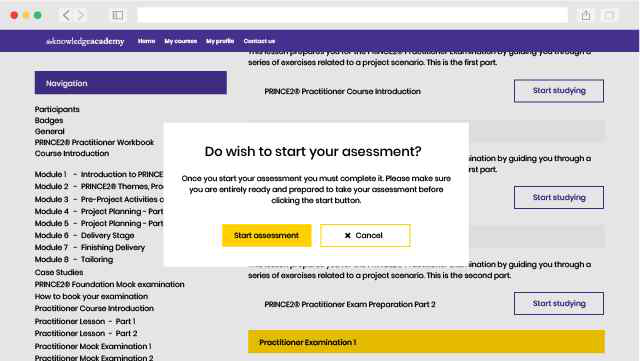
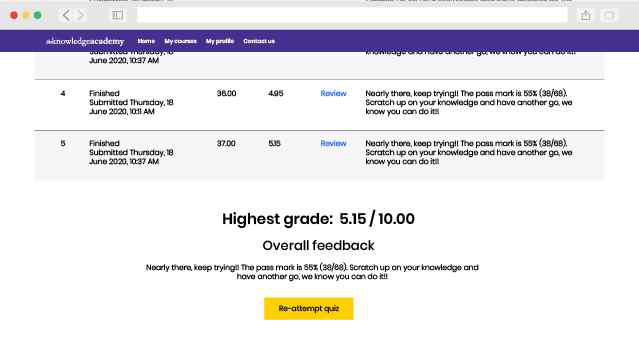
Muskan was very thorough and explained everything clearly and concisely. I enjoyed the training. I learnt a lot of new things and better ways of using Revit.
Trainer was knowleadgeable, accommodating and devoted


You won't find better value in the marketplace. If you do find a lower price, we will beat it.

Flexible delivery methods are available depending on your learning style.

Resources are included for a comprehensive learning experience.




"Really good course and well organised. Trainer was great with a sense of humour - his experience allowed a free flowing course, structured to help you gain as much information & relevant experience whilst helping prepare you for the exam"
Joshua Davies, Thames Water



 Back to course information
Back to course information
We may not have any package deals available including this course. If you enquire or give us a call on +1 6474932992 and speak to our training experts, we should be able to help you with your requirements.
 If you miss out, enquire to get yourself on the waiting list for the next day!
If you miss out, enquire to get yourself on the waiting list for the next day!

close


Press esc to close

close
Fill out your contact details below and our training experts will be in touch.



Back to Course Information