Get a custom course package
We may not have any package deals available including this course. If you enquire or give us a call on +1 7204454674 and speak to our training experts, we should be able to help you with your requirements.
Module 1: Get Started with the AutoCAD Interface
Module 2: Drawing Simple Geometry
Module 3: Getting Started: Annotating Simple Designs
Module 4: Communicating Your Design Intent
Module 5: Working with AutoCAD LT File Types
Module 6: Working in an AutoCAD Drawing
Module 7: Drafting Tools in AutoCAD LT
Module 8: Making Changes in Your Drawings
Module 9: Organising Your Drawing with Layers
Module 10: Object Properties
Module 11: Using AutoCAD Blocks
Module 12: Using the Model and Layout Tabs Effectively
Module 13: Using Text and Annotation in Depth
Module 14: Using Hatching
Module 15: Dimensioning a Drawing Effectively


This AutoCAD LT Training Course in the United States is designed for individuals who want to enhance their skills and proficiency in using AutoCAD LT, a software application for 2D computer-aided design (CAD) and drafting. This course can benefit a wide range of professionals, including:
There are no formal prerequisites for this AutoCAD LT Training Course.
AutoCAD LT is a fundamental tool in the world of computer-aided design (CAD)that serves as the backbone of countless design and drafting projects. This course in the United States, AutoCAD LT Training, introduces delegates to the basics of AutoCAD, shedding light on its significance in the field of design and architecture.
Proficiency in AutoCAD LT is essential for professionals in the architecture, engineering, and construction industries in the United States. Architects, drafters, and designers should aim to master AutoCAD LT, as it equips them with the skills to create precise drawings, manage projects efficiently, and bring their design concepts to life.
The 1-day training in the United States by the Knowledge Academy is designed to empower delegates with a strong foundation in AutoCAD LT. Delegates will learn to navigate the AutoCAD interface, draw simple geometry, and work with various file types. The course also covers essential topics such as text, dimensions, tables, title blocks, layouts, and printing. Additionally, participants will gain insights into drawing organization, layers, and the use of AutoCAD blocks.
Course Objectives
Upon completion of this course in the United States, delegates will benefit from a comprehensive understanding of AutoCAD LT, enhancing their ability to create precise and organized drawings. They will be equipped with the skills necessary to streamline their design and drafting processes, ultimately boosting their productivity and proficiency in the field.




Why choose us
Experience live, interactive learning from home with The Knowledge Academy's Online Instructor-led AutoCAD LT Training. Engage directly with expert instructors, mirroring the classroom schedule for a comprehensive learning journey. Enjoy the convenience of virtual learning without compromising on the quality of interaction.
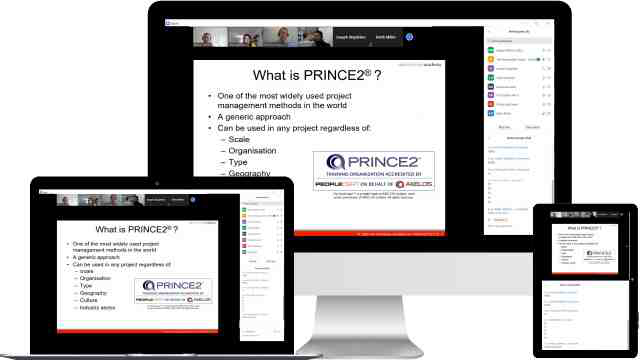
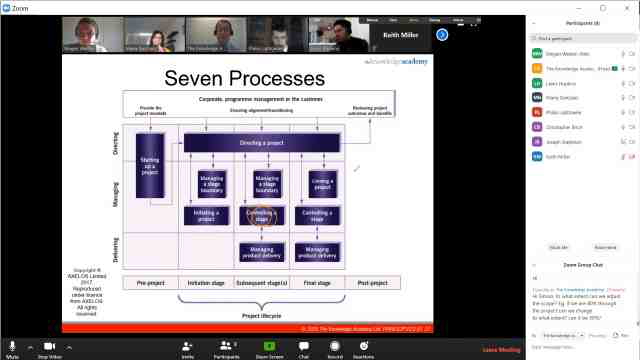
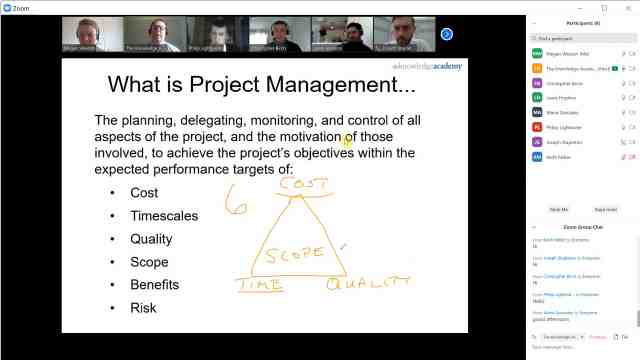

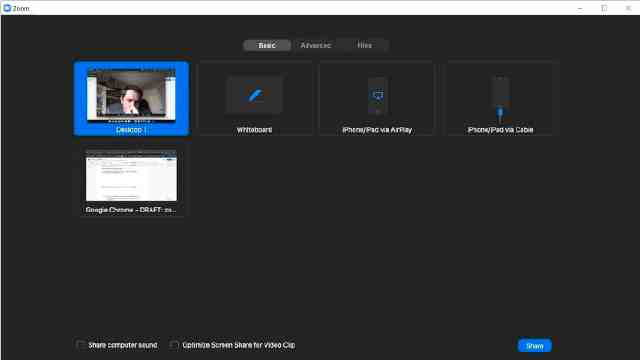
Unlock your potential with The Knowledge Academy's AutoCAD LT Training, accessible anytime, anywhere on any device. Enjoy 90 days of online course access, extendable upon request, and benefit from the support of our expert trainers. Elevate your skills at your own pace with our Online Self-paced sessions.
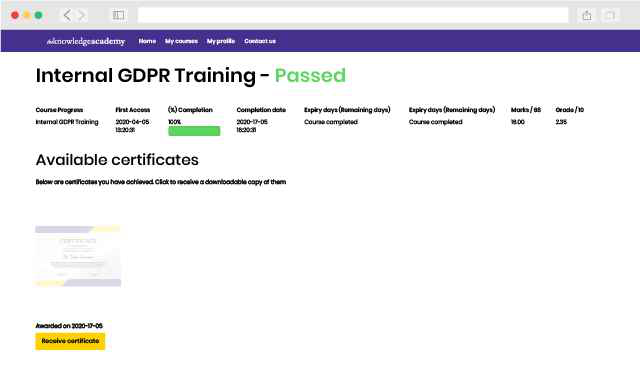
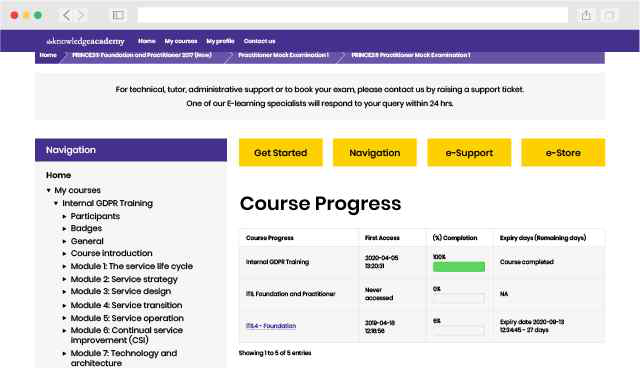
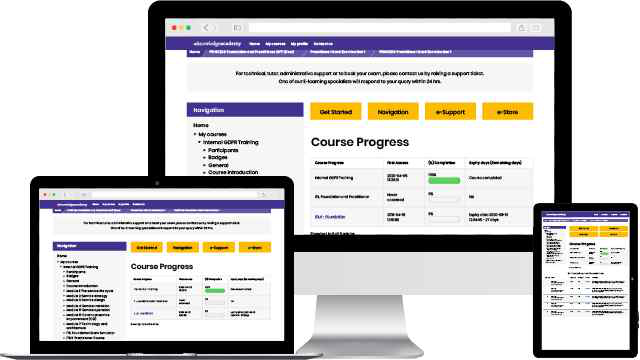
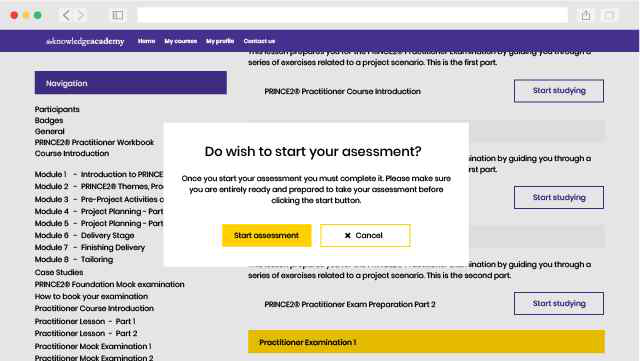

N/A
There hasn't been any questions asked about this Topic


You won't find better value in the marketplace. If you do find a lower price, we will beat it.

Flexible delivery methods are available depending on your learning style.

Resources are included for a comprehensive learning experience.




"Really good course and well organised. Trainer was great with a sense of humour - his experience allowed a free flowing course, structured to help you gain as much information & relevant experience whilst helping prepare you for the exam"
Joshua Davies, Thames Water



 Atlanta
Atlanta New York
New York Houston
Houston Dallas
Dallas Denver
Denver Seattle
Seattle Los Angeles
Los Angeles Chicago
Chicago San Francisco
San Francisco Philadelphia
Philadelphia San Diego
San Diego Phoenix
Phoenix Boston
Boston Austin
Austin Detroit
Detroit San Jose
San Jose Tampa
Tampa Colorado Springs
Colorado Springs Portland
Portland Sacramento
Sacramento Minneapolis
Minneapolis San Antonio
San Antonio Irvine
Irvine Las Vegas
Las Vegas Miami
Miami Bellevue
Bellevue Pittsburgh
Pittsburgh Baltimore
Baltimore Fairfax
Fairfax Orlando
Orlando Raleigh
Raleigh Salt Lake City
Salt Lake City Columbus
Columbus Oklahoma City
Oklahoma City Nashville
Nashville Charleston
Charleston Columbia
Columbia Cleveland
Cleveland Cincinnati
Cincinnati Memphis
Memphis Richmond
Richmond Virginia Beach
Virginia Beach Louisville
Louisville Fort Lauderdale
Fort Lauderdale Indianapolis
Indianapolis Des Moines
Des Moines Grand Rapids
Grand Rapids New Orleans
New Orleans Wichita
Wichita Charlotte
Charlotte Hartford
Hartford New Jersey
New Jersey Anchorage
Anchorage Omaha
Omaha Honolulu
Honolulu Albuquerque
Albuquerque Baton Rouge
Baton Rouge Iowa City
Iowa City Albany, NY
Albany, NY Boise
Boise Milwaukee
Milwaukee Tucson
Tucson Kansas City
Kansas City St Louis
St Louis Jacksonville
Jacksonville
 Back to course information
Back to course information
We may not have any package deals available including this course. If you enquire or give us a call on +1 7204454674 and speak to our training experts, we should be able to help you with your requirements.
 If you miss out, enquire to get yourself on the waiting list for the next day!
If you miss out, enquire to get yourself on the waiting list for the next day!

close


Press esc to close

close
Fill out your contact details below and our training experts will be in touch.



Back to Course Information