Get a custom course package
We may not have any package deals available including this course. If you enquire or give us a call on +64 98874342 and speak to our training experts, we should be able to help you with your requirements.
Module 1: Building Information Modelling
Module 2: Working with Section and Elevation Views
Module 3: Linking a Revit Model
Module 4: Heating and Cooling Load Calculations
Module 5: HVAC Systems
Module 6: Working with Architects and Engineers


The Revit MEP Training is designed for individuals seeking to enhance their skills in creating efficient and coordinated MEP designs for various building projects. The following professionals can greatly benefit from attending this course:
There are no formal prerequisites for this Revit MEP Training Course. However, familiarity with AutoCAD or Revit Architecture can be beneficial for the delegates.
The Revit MEP Course will be a one-day session that will teach the fundamentals of Building Information Modelling (BIM) and its practical implication in modern-day design and construction. Delegates will engage in different aspects of BIM such as schematic design, systems analysis, construction documentation, and design visualisation to demonstrate how BIM is in every sense not only helpful in the process of designing but also exists throughout the construction.
Individuals who aspire to do well in MEP Engineering should learn to exploit the capabilities of the Revit MEP. This is because this subject is mandatory for Engineers, Architects, Construction Managers, and Designers, who work in parametric design engineering and production design. CAD in the industry is a common practice. Among them, the Revit MEP is the most significant tool.
This 1-day Revit MEP Course by The Knowledge Academy provides delegates with a wide knowledge in features and functions of the software. They will master schematic design, system analysis, and construction documentation with enough accuracy and efficiency to build parametric engineering designs that are precise and effective. Delegates will also engage in design visualisation, and thus master communication of design ideas.
Course Objectives
After successful completion of this course, delegates will be confident possessing required knowledge and skills to perform in any MEP engineering design. They will have the right set of training to successfully carry out parametric designs and communication in BIM as well as making notable improvements in handling their work and serving project parties.




Why choose us
Experience live, interactive learning from home with The Knowledge Academy's Online Instructor-led Revit MEP Course. Engage directly with expert instructors, mirroring the classroom schedule for a comprehensive learning journey. Enjoy the convenience of virtual learning without compromising on the quality of interaction.
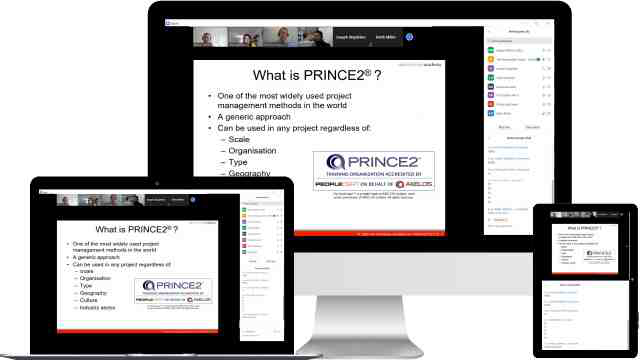
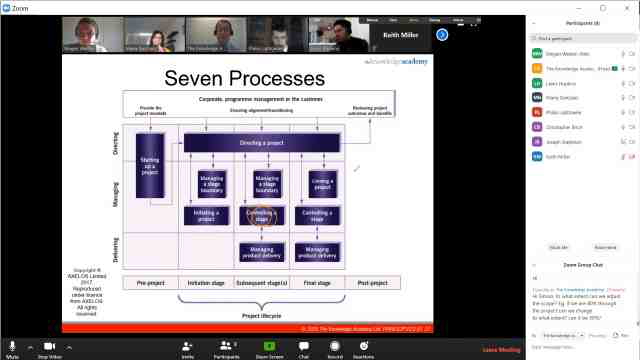
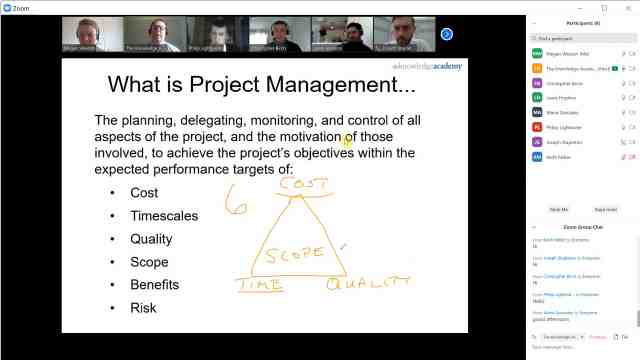

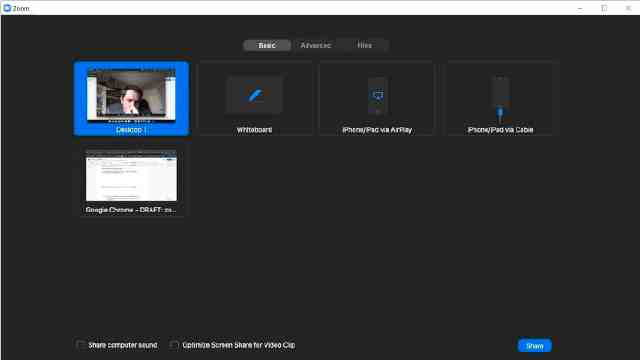
Unlock your potential with The Knowledge Academy's Revit MEP Course, accessible anytime, anywhere on any device. Enjoy 90 days of online course access, extendable upon request, and benefit from the support of our expert trainers. Elevate your skills at your own pace with our Online Self-paced sessions.
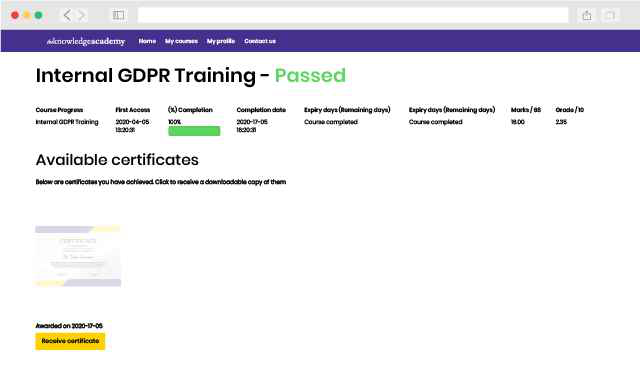
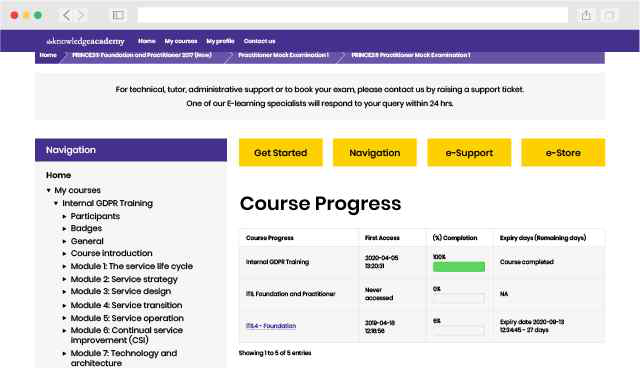
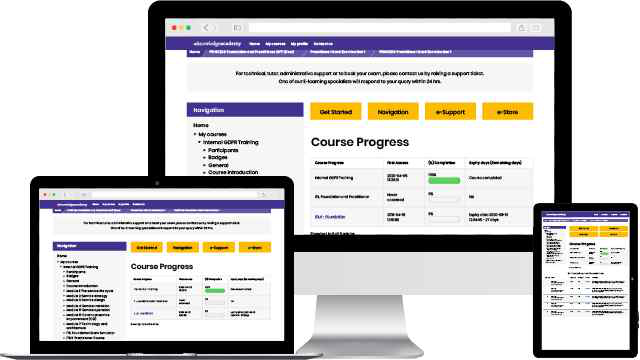
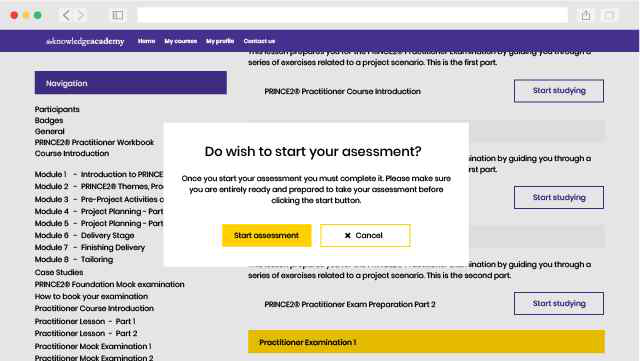

Experience the most sought-after learning style with The Knowledge Academy's Revit MEP Course. Available in 490+ locations across 190+ countries, our hand-picked Classroom venues offer an invaluable human touch. Immerse yourself in a comprehensive, interactive experience with our expert-led Revit MEP Course sessions.

Boost your skills with our expert trainers, boasting 10+ years of real-world experience, ensuring an engaging and informative training experience

We only use the highest standard of learning facilities to make sure your experience is as comfortable and distraction-free as possible

Our Classroom courses with limited class sizes foster discussions and provide a personalised, interactive learning environment

Achieve certification without breaking the bank. Find a lower price elsewhere? We'll match it to guarantee you the best value
Streamline large-scale training requirements with The Knowledge Academy’s In-house/Onsite Revit MEP Course at your business premises. Experience expert-led classroom learning from the comfort of your workplace and engage professional development.

Leverage benefits offered from a certification that fits your unique business or project needs

Cut unnecessary costs and focus your entire budget on what really matters, the training.

Our Revit MEP Course offers a unique chance for your team to bond and engage in discussions, enriching the learning experience beyond traditional classroom settings

The course know-how will help you track and evaluate your employees' progression and performance with relative ease
Muskan was very thorough and explained everything clearly and concisely. I enjoyed the training. I learnt a lot of new things and better ways of using Revit.
Trainer was knowleadgeable, accommodating and devoted


You won't find better value in the marketplace. If you do find a lower price, we will beat it.

Flexible delivery methods are available depending on your learning style.

Resources are included for a comprehensive learning experience.




"Really good course and well organised. Trainer was great with a sense of humour - his experience allowed a free flowing course, structured to help you gain as much information & relevant experience whilst helping prepare you for the exam"
Joshua Davies, Thames Water



 Back to course information
Back to course information
We may not have any package deals available including this course. If you enquire or give us a call on +64 98874342 and speak to our training experts, we should be able to help you with your requirements.
 If you miss out, enquire to get yourself on the waiting list for the next day!
If you miss out, enquire to get yourself on the waiting list for the next day!

close


Press esc to close

close
Fill out your contact details below and our training experts will be in touch.



Back to Course Information